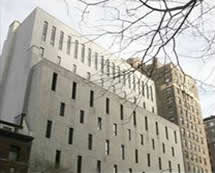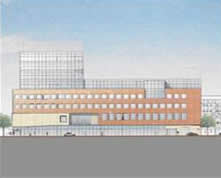HUNTER COLLEGE SCHOOL OF SOCIAL WORK
NEW YORK, NY
VANESSA RODRIGUEZ | STRUCTURAL EMPHASIS
2009-2010
| Building Statistics - Building Facade |
||||
As seen on the North elevation (Figure 4) the bottom band is 8”x 2 ½” two-aided curtain wall with custom cap with both transparent panels and spandrel shadow boxes. The left side of the middle band is architectural precast concrete while the right side is brick-faced precast panel in stack bond pattern with false jointing. The top band is 6 ¾” x 3” four-sided structurally glazed curtain wall with both transparent panels and spandrel shadow boxes. Above the main top band there is a vertical protrusion whose façade is 1”stucco on cmu substrate. Similarly the South elevation has this same pattern of horizontal bands of varying material. Unlike the North and South elevations, the East and West elevations don’t present the horizontal banding clearly, instead it transitions into more vertical bands of varying material. From left to right these materials are 6” nominal cmu, 1” stucco, 6”nominal cmu again, brick-faced precast panel, and 1” stucco again. This vertical pattern applies up to the fifth floor, above that, the horizontal bands of stucco and glass curtain wall persist. |
||||
h fatory glazed laminated “Low E” vision glass, temp |



